Over Dit Project
De Uitdaging
The project presented a multifaceted set of challenges. The site an industrial unit in a commercial zone lacked natural light and architectural character. The client desired a space that conveyed authenticity and cultural richness while functioning efficiently as a high-throughput daytime restaurant. Furthermore, the tight footprint demanded smart spatial planning to accommodate an open kitchen, a bakery counter, varied seating zones, and ample storage—all without compromising flow or comfort. Strict budget and timeline constraints added additional layers of complexity to the build.
Onze Oplossing
To address these challenges, our team adopted a design-build approach that combined artisanal craftsmanship with digital fabrication techniques. CNC-milled birch plywood panels were used to create custom shelving, geometric wall features, and lighting coves, lending warmth and rhythm to the space. A central ceiling feature in laser-cut steel evokes Middle Eastern latticework, linking tradition with modernity. To maximize light, the palette leaned on reflective surfaces, warm timbers, and soft tonal contrasts. Carefully planned zoning allowed for both intimate and communal seating, while an open-plan kitchen anchored the customer experience. The project was delivered on time and within budget, achieving a seamless fusion of function, identity, and atmosphere.
Projectdetails
Project Gallery
Explore the visual journey of this project through our detailed gallery showcasing the craftsmanship and attention to detail.
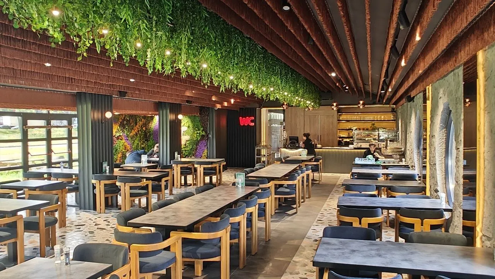
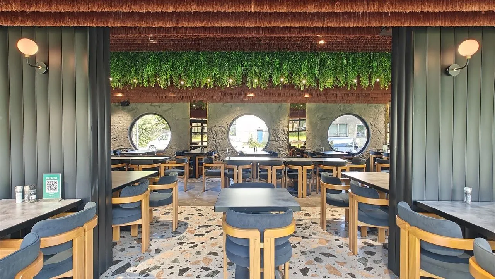
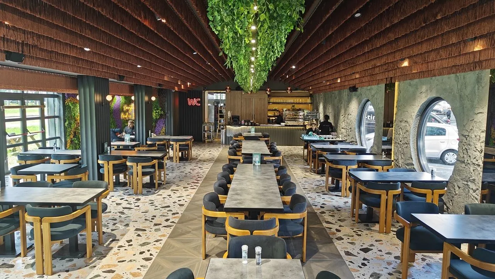
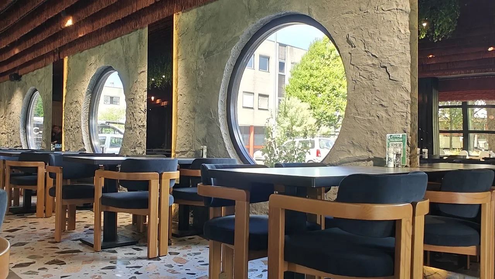
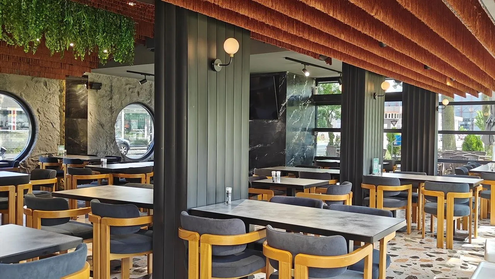
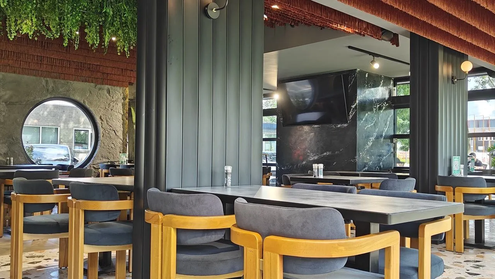
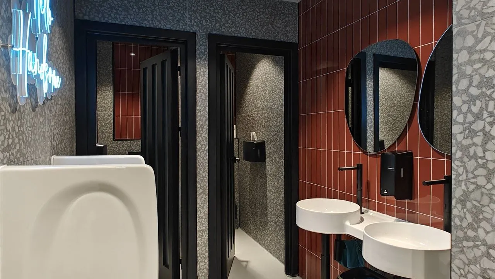
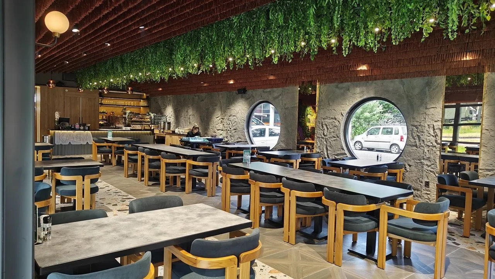
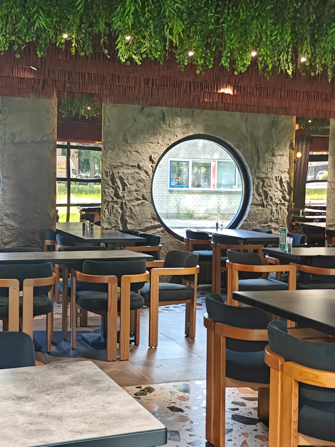
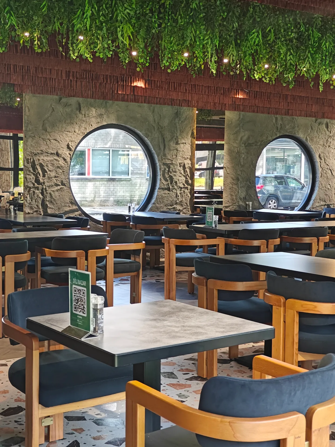
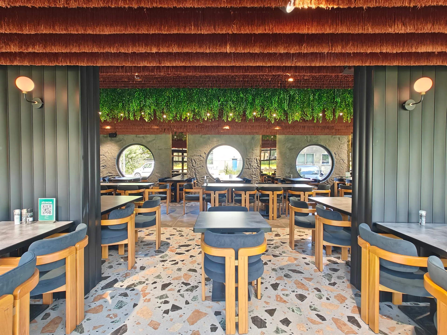
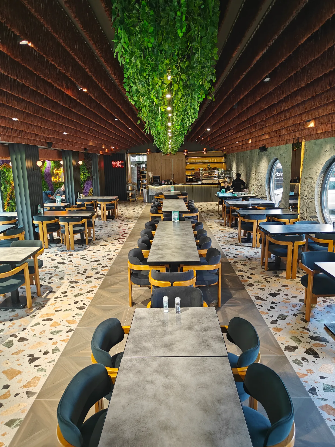
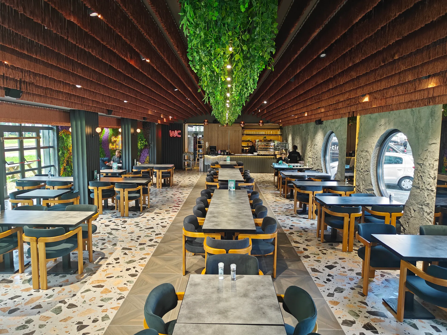
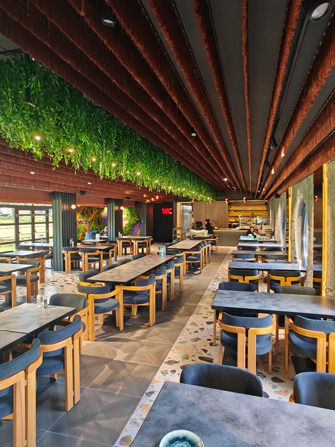
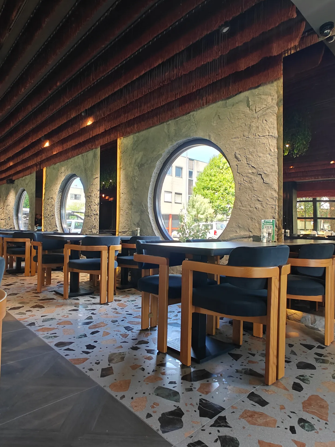
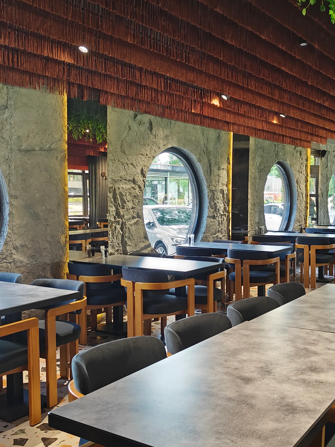
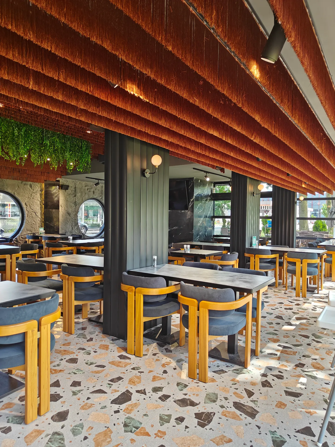
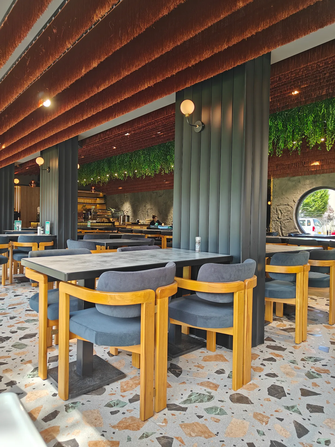
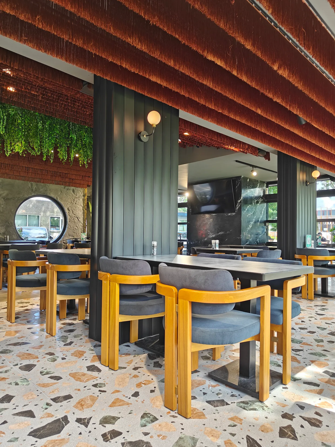
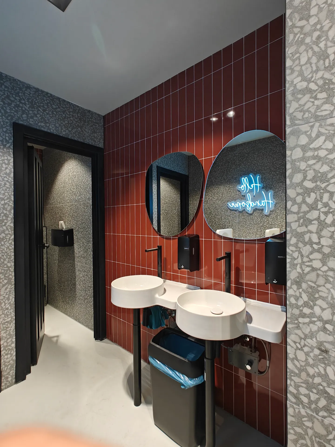
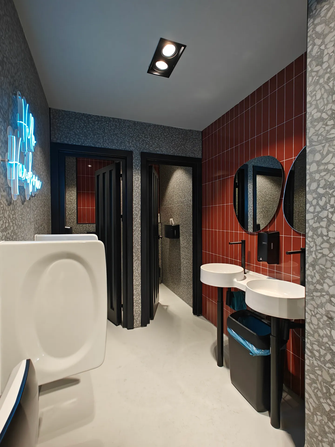
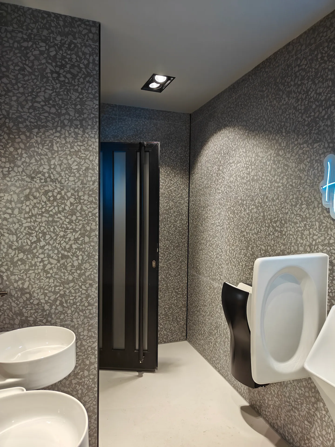
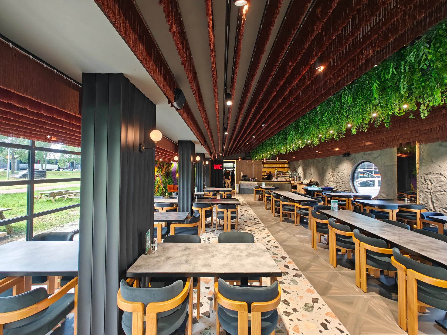
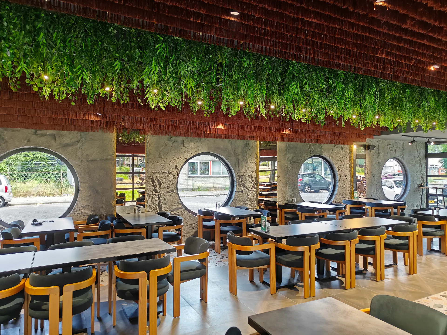
Interested in Our Expertise?
Let's discuss how we can bring your vision to life with our proven craftsmanship and attention to detail.